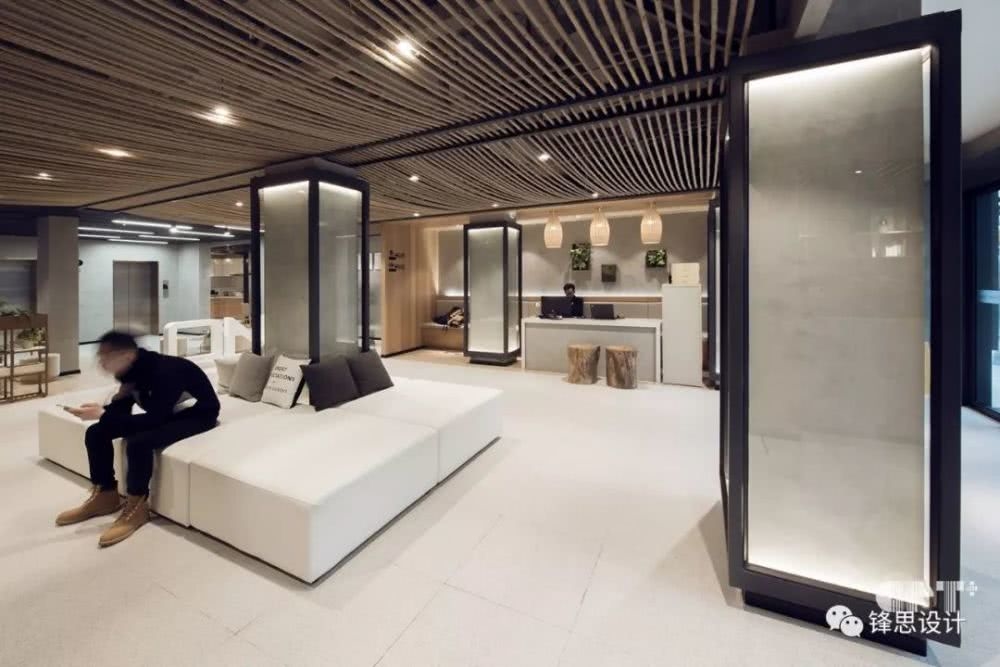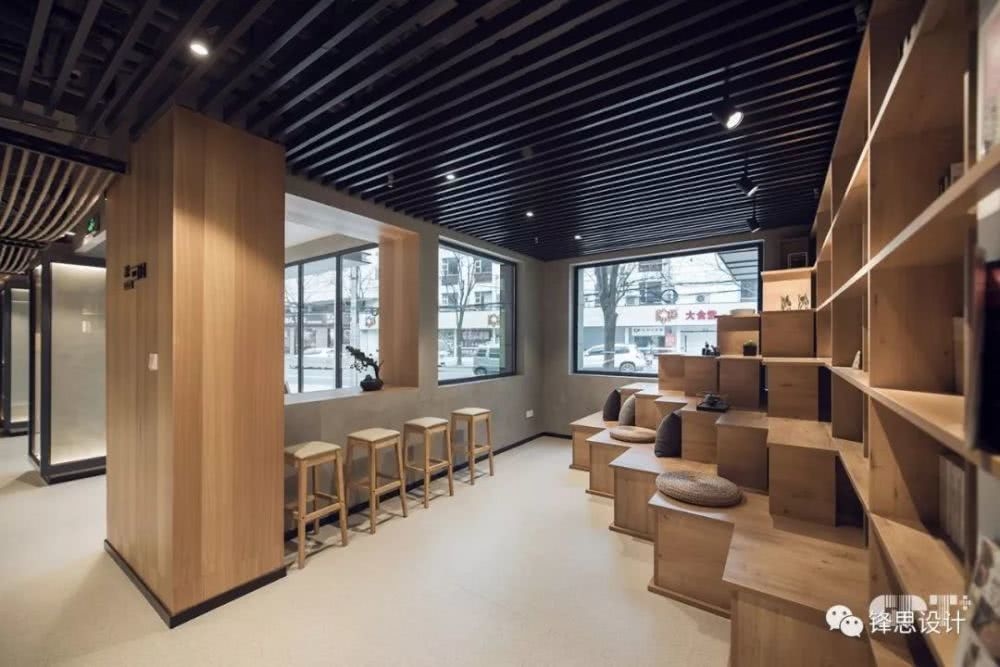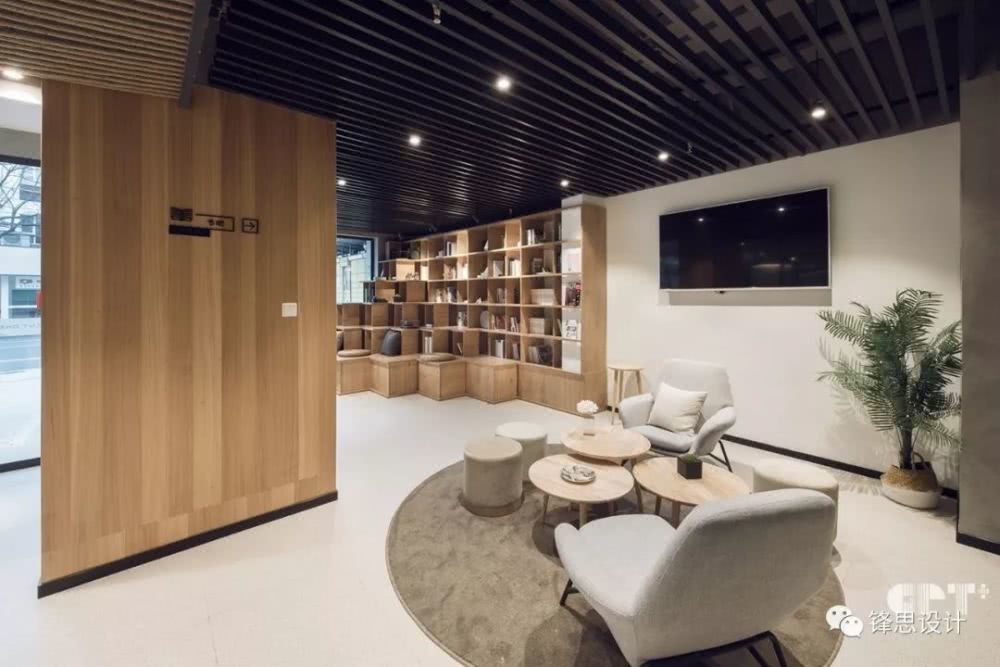时过境迁,改之如新——ArchDaily 推荐过的经典改造项目

建筑空间,承载着人类生活,也蕴藏着人类文明。
建筑空间改造,就如我们在沧海桑田之后,循着光阴遗留下的情与物,用设计为空间除去经年的风尘,留住往昔的美好,释放今朝的雅兴,成就现代人的生活与情之所宿。
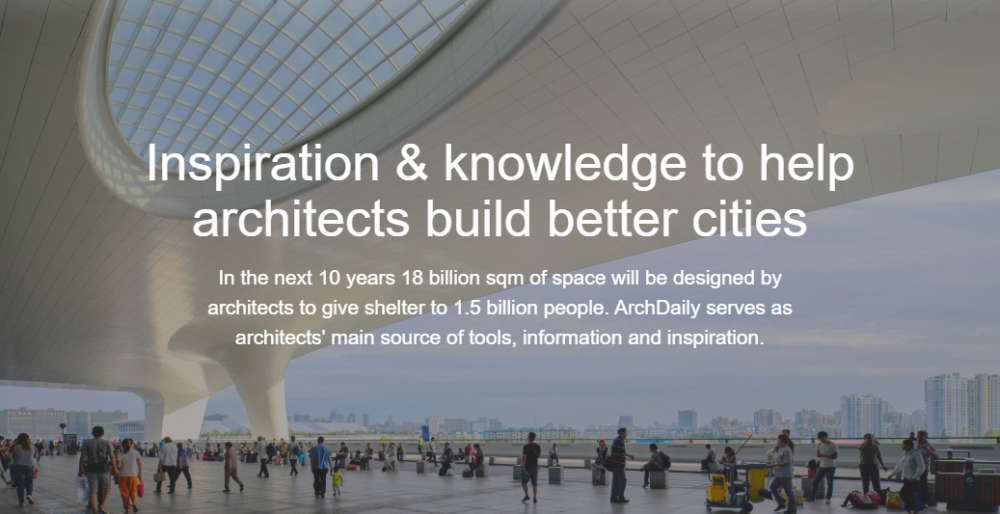 (图源自于ArchDaily网站)
(图源自于ArchDaily网站)
建筑界知名媒体ArchDaily以“We are proudly driven to help architects design a better world”为愿景,广揽世界各地优秀设计项目,为置身设计领域者提供取精用宏之便利。近年来,随着中国城市更新的发展,改造设计也成为业内人士及业界媒体关注的热点话题,今天我们择选ArchDaily推荐的部分经典改造项目,供诸君斟酌评议。
PROJECT 1The KAISA WEWA Space
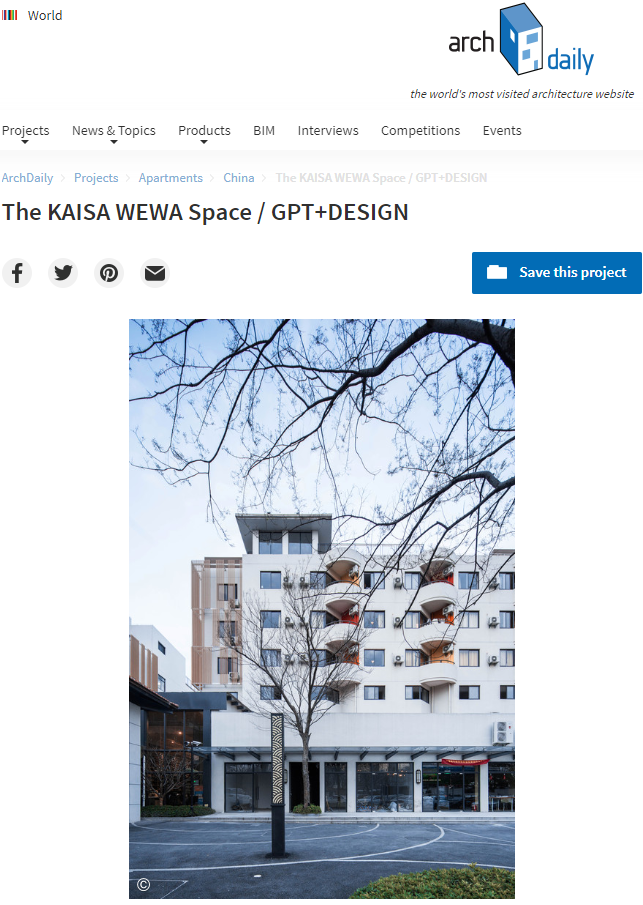

The KAISA WEWA SPACE Shanghai Jiaotong Road Project was originally a large abandoned hotel. Dilapidated for years, the hotel still has distinct characters for its naturally-lighting atrium indoors and extensive greening outdoors. In the design process, we come up with the concept of “Urban Renewal Complex” based on the multidisciplinary research and consideration of young people’s cultural taste and lifestyle at the internet era. Similar to mixed use project, the “Urban Renewal Complex” not only integrates the interior and exterior, but also creates interaction between rental apartment, co-working space and community retail, therefore stresses on overall experience, funky activities and sense of community.
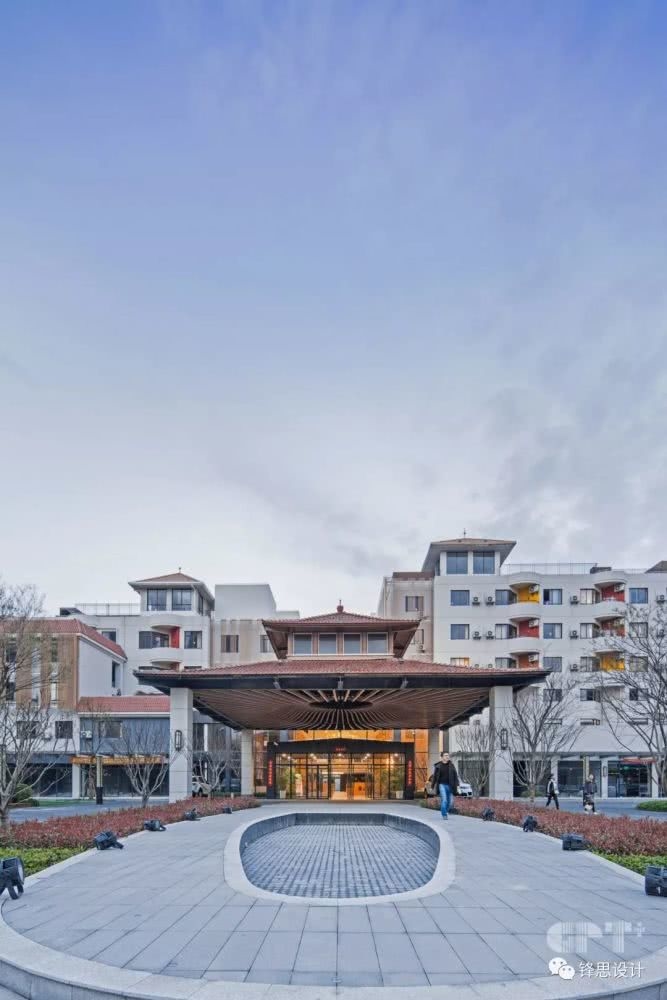
佳兆业创享空间上海交通路项目位于普陀区中环与内环之间,原是一处总建筑面积三万余方的大型老旧酒店,尽管建筑陈旧,但是空间特点鲜明,特别是原有建筑的四个采光中庭和园区内的大面积绿化。在改造设计中,锋思国际的建筑师结合项目基础条件以及当代魔都青年的文化品位和生活习惯,提出“城市更新综合体”概念,即和商业综合体相仿,使项目既有建筑和景观的相互融合,也有长租公寓、联合办公、配套商业等多元业态的相互渗透。相对于传统城市综合体而言,这里的空间功能更强调社区性、交流性和体验感。
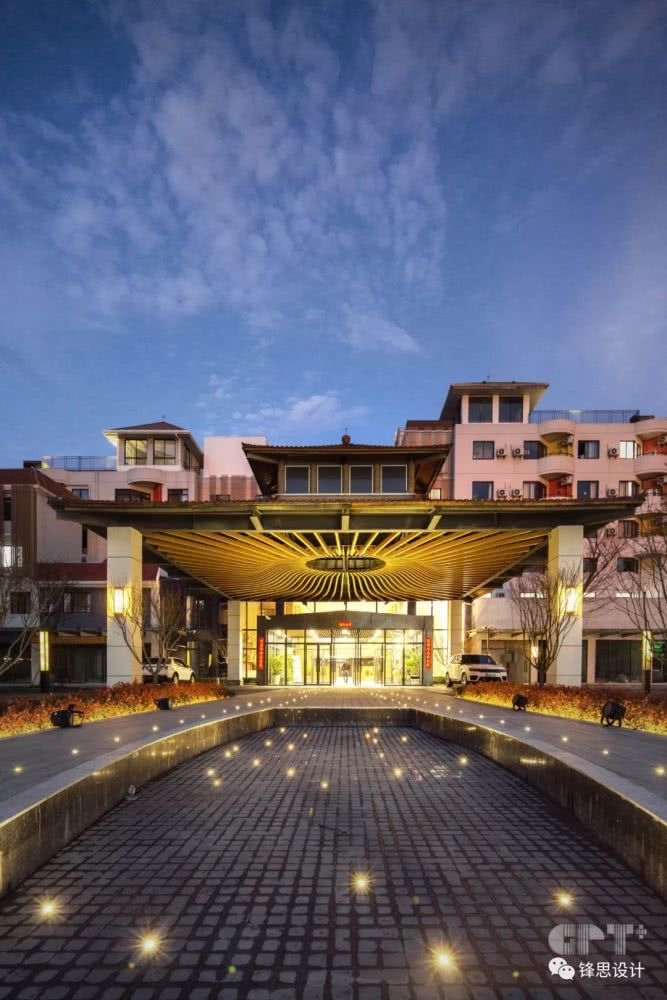
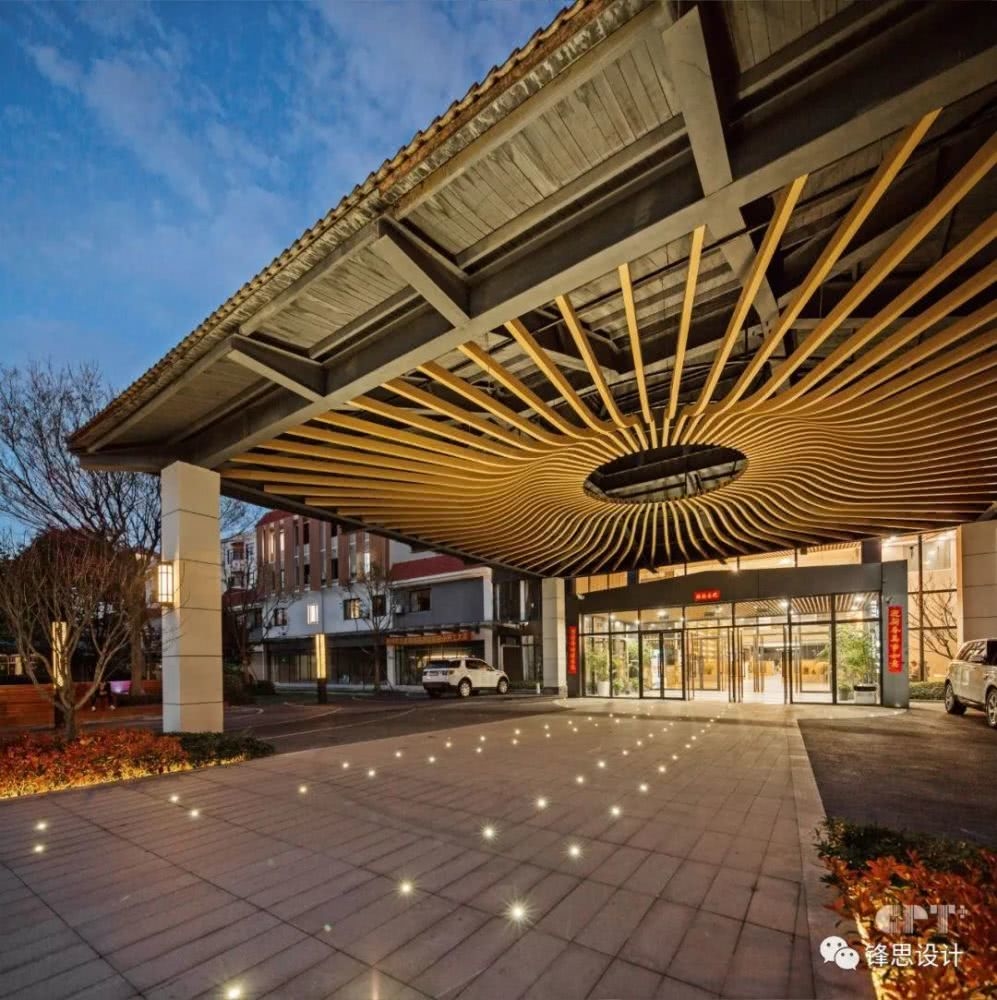
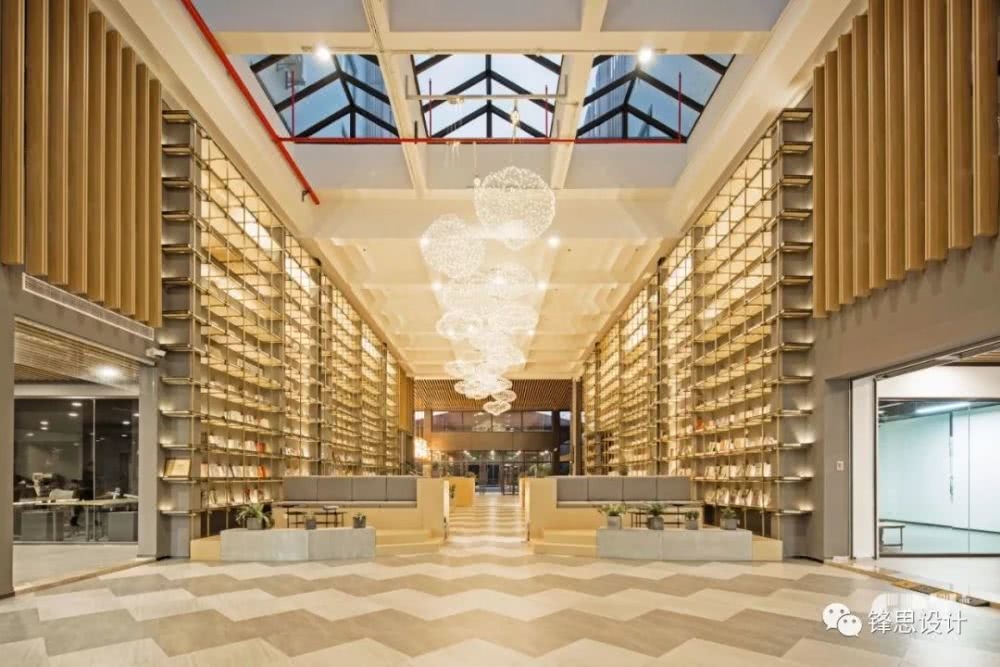
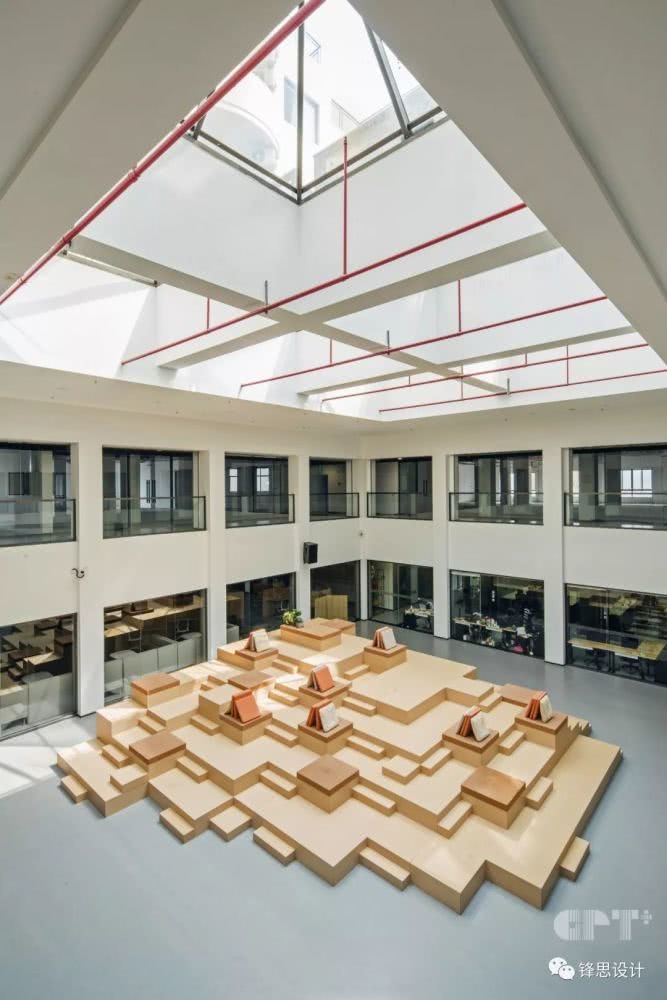
PROJECT2PortApartment Suzhou Shilu Community
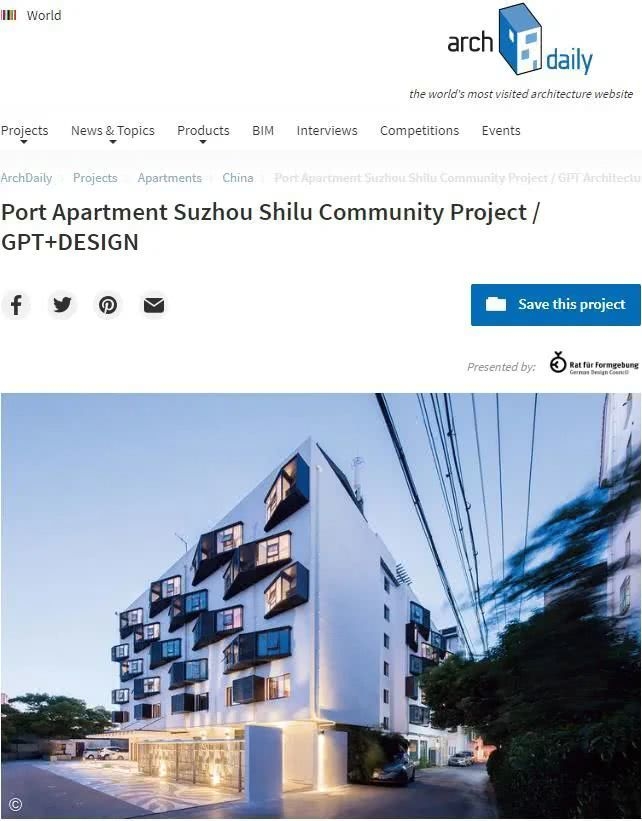

Transform the apartment into a ”secret garden“ with artistic atmosphere and Internet Thinking.The Architects redefined functions and aesthetics of spaces based on internet andhabits of young people.They modified the previous grille façade into newopenings displaying plants, introducing the idea of"Sky Garden".Theinner facade of the street inherits the jiangnan feeling of "white walland grey tile".The original double atrium is combined with backyard tobuild a public garden which full of the charm of the ancient city.The differentfunctional areas in this garden contained a variety of installation arts, eachcreates a unique atmosphere.Establishing areas like the virtual food city is anattempt to infuse in"internet+"operation mode.
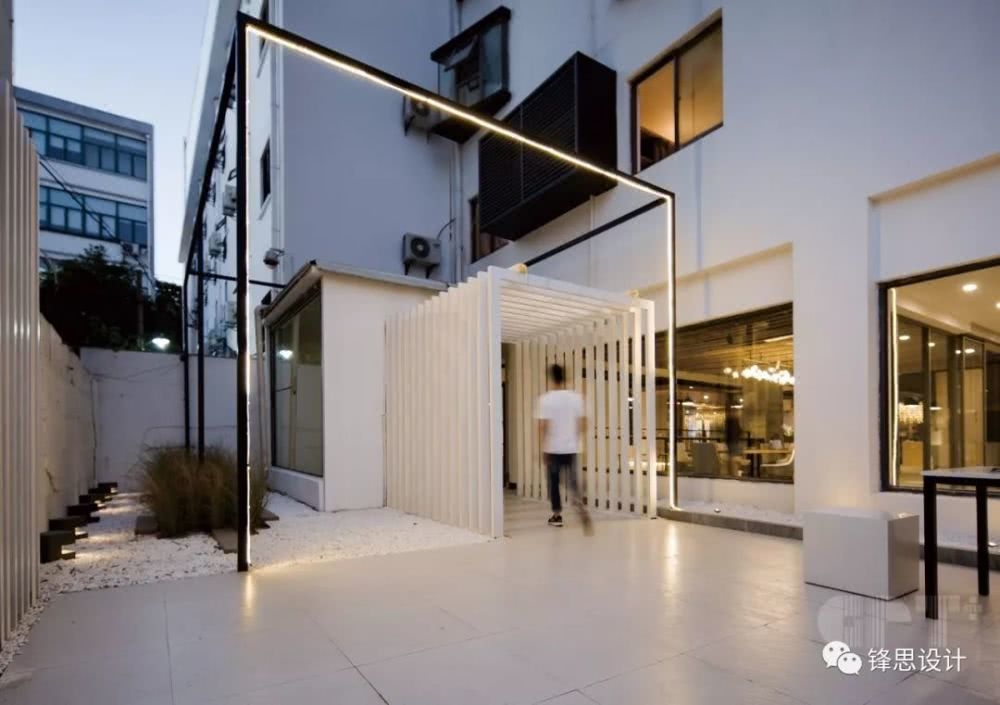
这是一个富有现代艺术气息和互联网运营思维的“秘密花园”。建筑原貌是一栋毫无时尚感的老旧酒店,建筑师将江南地域文化与现代时尚完美融合,创建出不同功能的主题空间,并运用独特的艺术装置打造空间独一无二的艺术属性。

在外立面设计中,建筑师将原建筑沿街立面的大面积密集格栅进行改造,引入“空中花园”概念,在其形成的立面花园中种上绿植,呈现出富有创意性的“景观立面” 。街内侧立面传承了“白墙灰瓦”的江南情愫,洁白的墙面展现了建筑的纯净之美,建筑师还利用原建筑的百叶窗,重新进行并联和组合,形成富有韵律的现代立面,同时也解决了房间空调位的放置问题。
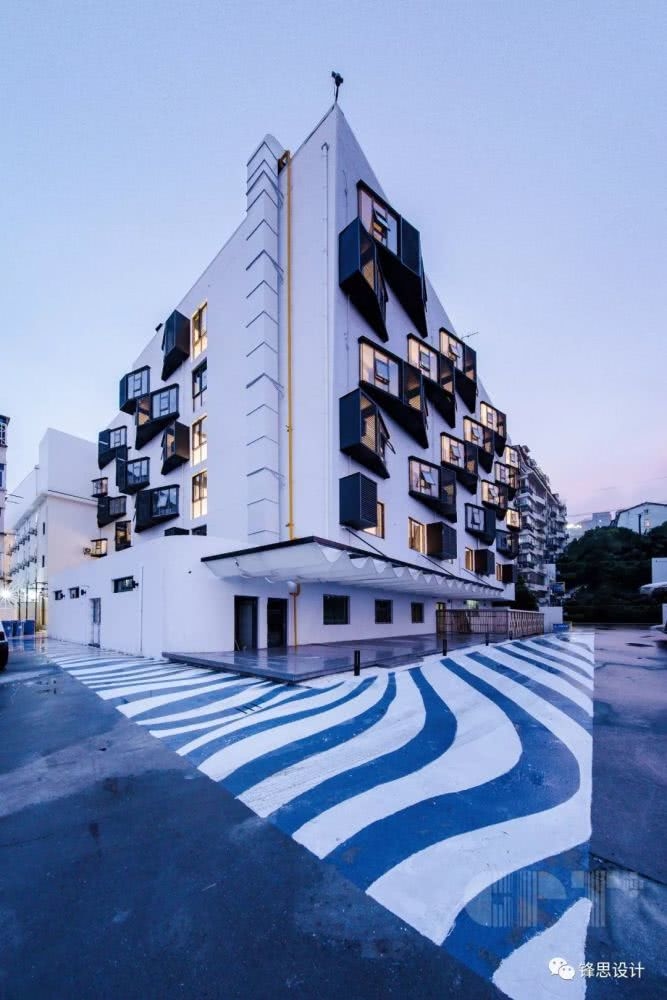
在项目共享空间设计中,建筑师结合原有的双中庭和后庭院,打造出富有苏州古城神韵且内外互通的“秘密花园”。“花园”内设置有不同的功能区,各个功能区设置不同的装置艺术,营造出多样化的空间感受,其中虚拟美食城、小食街、休闲外摆区的融入是“互联网+”运营模式的一种尝试,这种尝试既提高了公寓的坪效,又方便了年轻住客的生活,目前受到很多使用者欢迎。
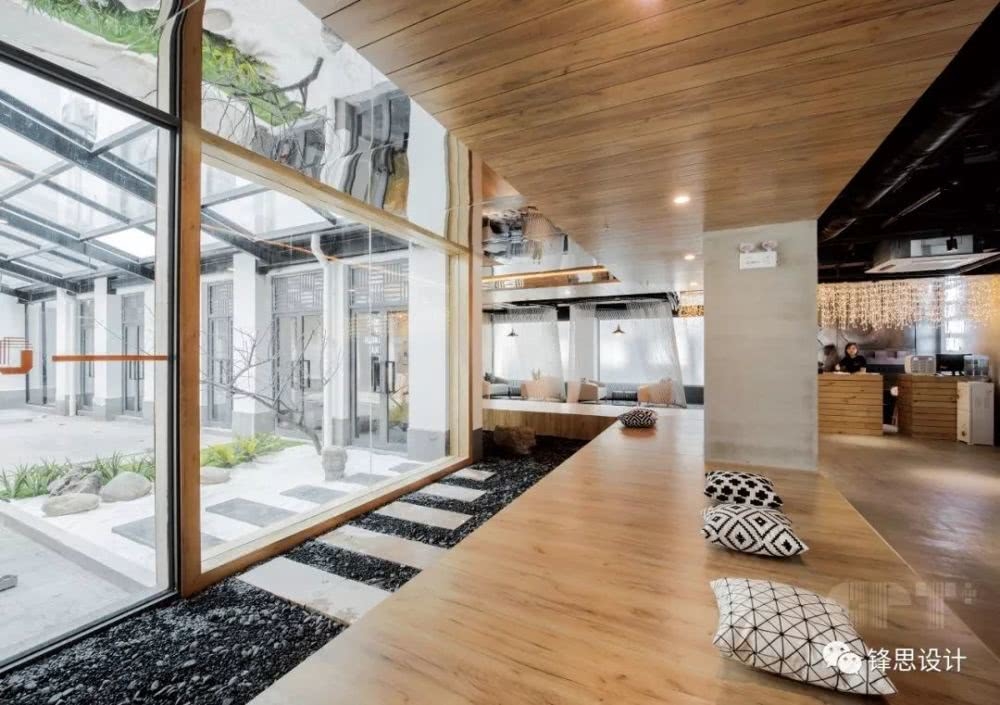
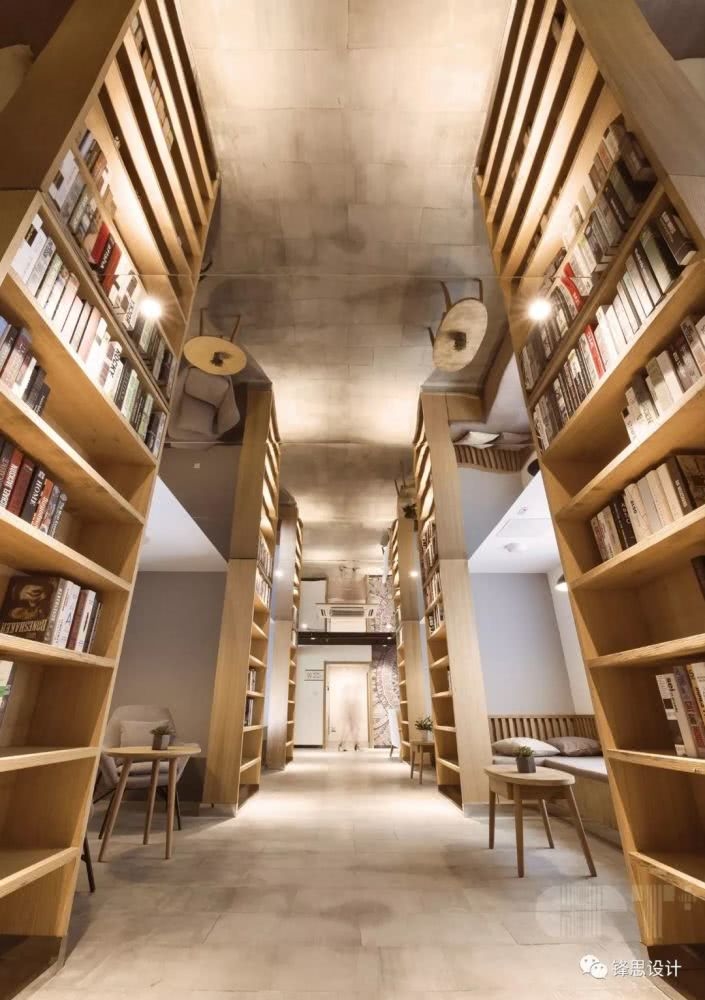
PROJECT 3Apartment One
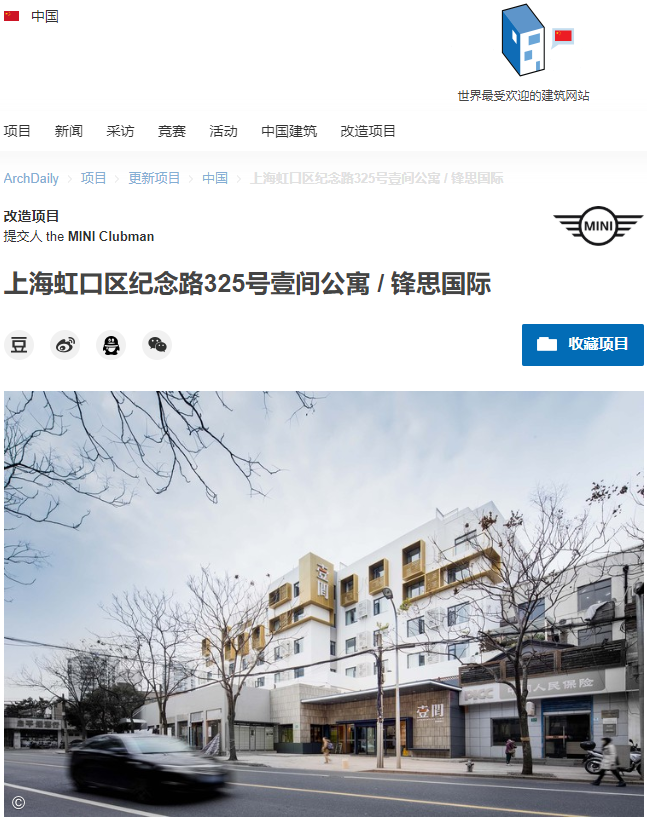

The project is an old building in 90s, renovated to apartment via contemporaryspace and material.Architect scapture the building's history and local culture to create a space from the perspective of society and humanity. Consider the views blocked by the street trees; we redefine the texture of the facade——white and clean, interspersed with golden frames. Based on the history and cultural heritage of HongkouDistrict, we quote the theme of “literary retro”. The lobby is planned as anopen and semi-open space, creating a cozy reading area to enrich the social experience of the residents; we represent the historical structure components in the lobby, to create the conversation between new and past.

本项目原是一栋90年代的老旧建筑,位于上海最富有历史文化与人文艺术气息的虹口区,建筑师以鲁迅先生与内山书店的故事为契机,利用当代的空间与材质,将这座老建筑改造为属于年轻人的开放性、艺术性的轻奢公寓。建筑师发掘原有建筑的特点和历史,并结合文化塑造了一个富有人文气息的建筑空间。原建筑由两栋老旧建筑组成,平面上呈U形的形状,形成了半围合的中庭空间。建筑师首先对建筑现状条件进行分析梳理,结合沿街树木对视线的遮挡等因素,制订了整体“白净”,顶部“金框”的设计策略。
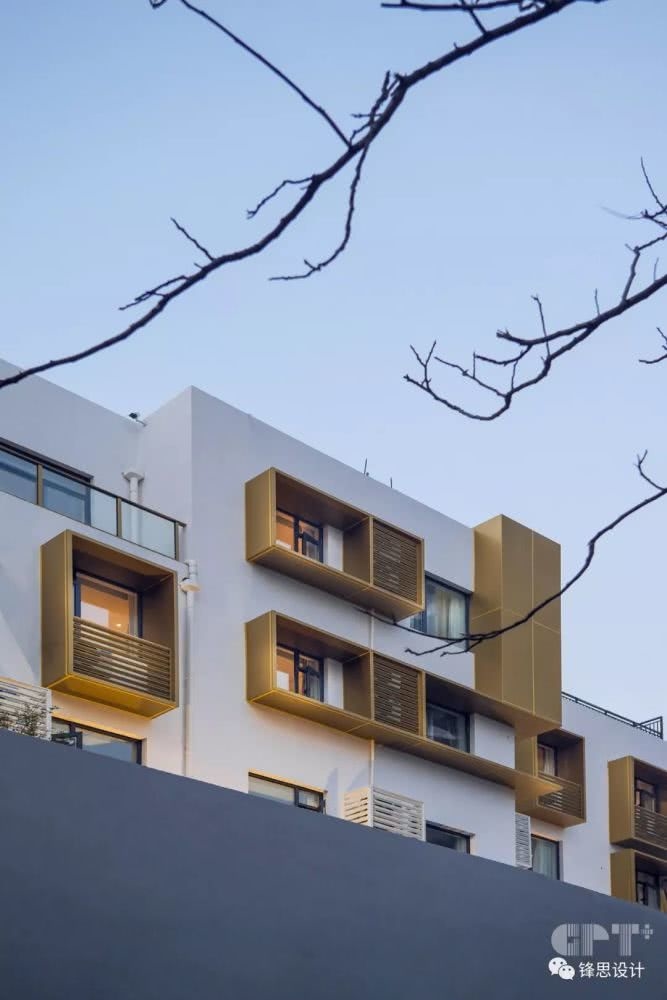
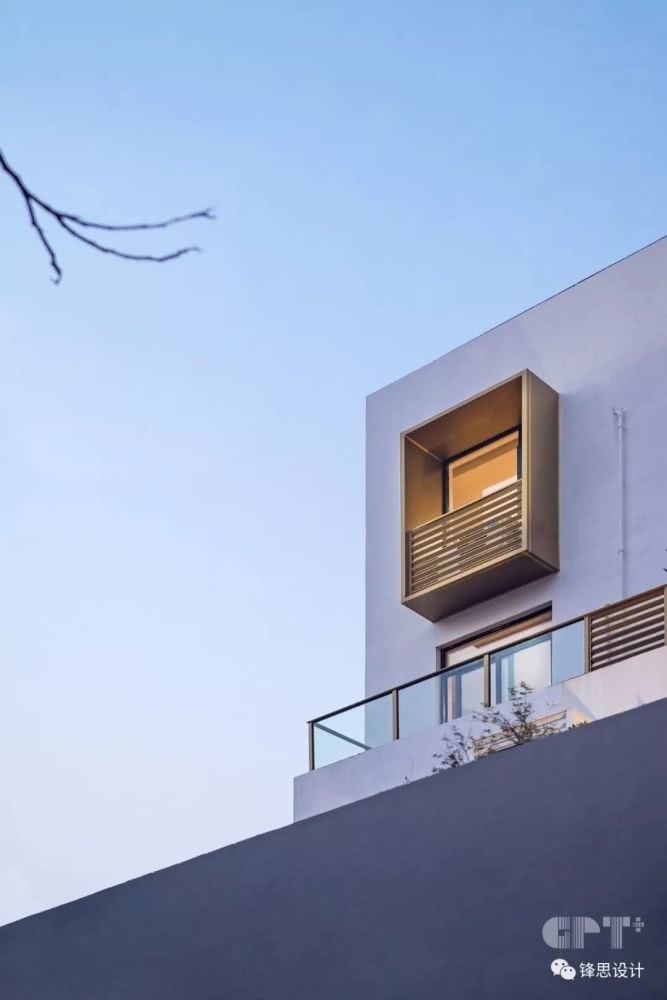
考虑到虹口区悠久的历史背景与文化底蕴,“文艺”格调成为室内设计的独特气质。首层大堂围绕“内山书店”的主题,设计出多个半开放的空间,创造出温馨的休闲书店氛围的同时,丰富了住户的社交体验与娱乐活动。面对建筑内部原有陈旧且无法拆除的结构构件,建筑师采用保护与重现的策略,来实现新旧建筑的对话。针对这处老旧建筑改造,建筑师发现建筑楼板不规则沉降很大,因此在室内家具的设计上考虑了一定的容错率,以便能够适用于不同条件的房间。原始的中庭空间被重新定义,使其变成休憩、社交、路演等多种功能集合的复合空间。
